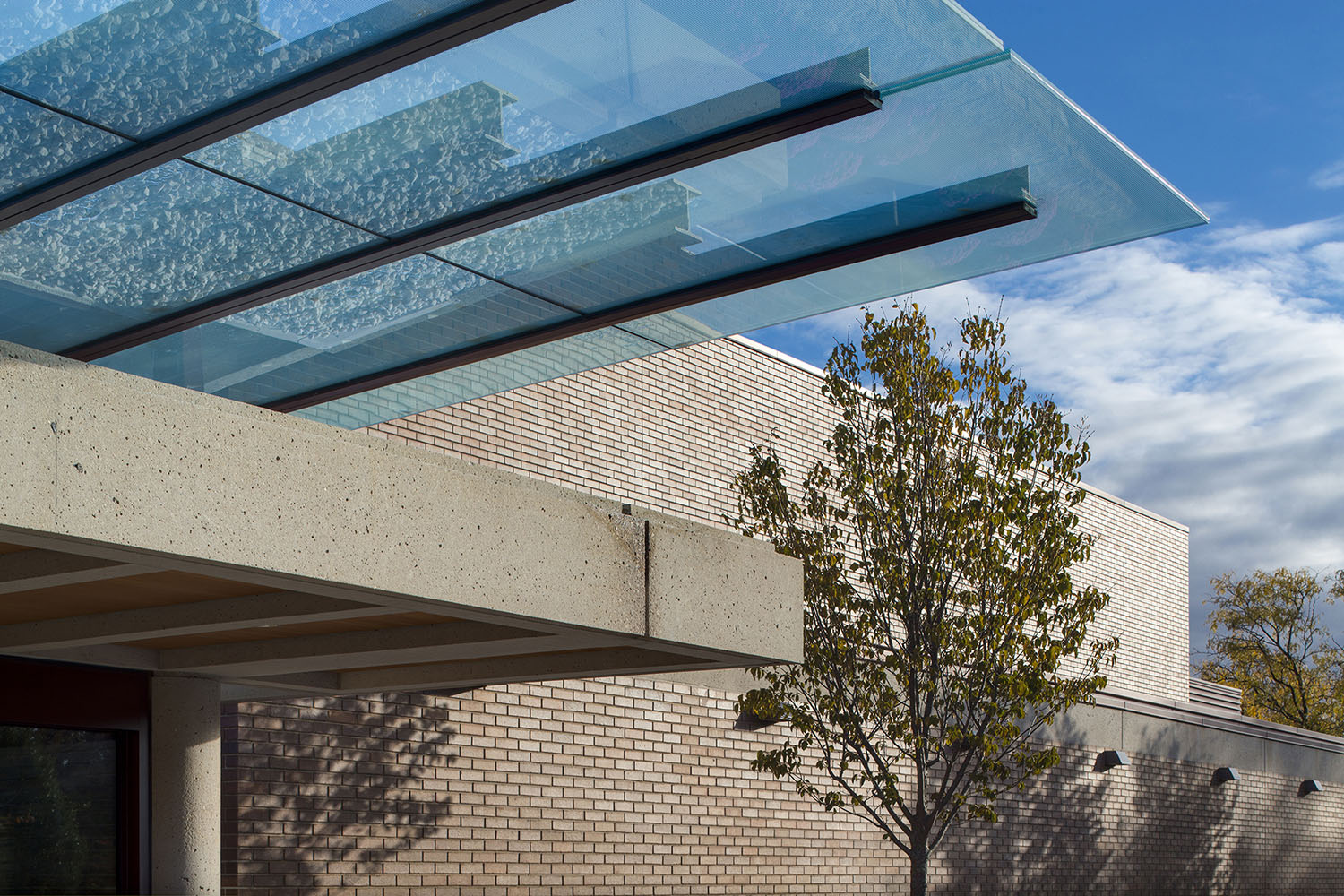HYATT LODGE OAKBROOK, IL
The Hyatt Lodge Oakbrook is an adaptive re-use of an executive training facility hotel from 1984 at McDonald’s Global Headquarters in Oakbrook. The renovated 300 room Hyatt Lodge updates the hotel’s function and aesthetic including the creation of a new guest entrance. The hotel offers exemplary amenities in a serene 88 acre burr oak forest setting and is sited adjacent to a picturesque lake within the McDonald’s Headquarters Campus.
Respecting an existing iconic architecture and clarifying the main entrance to the hotel were guiding design principles. By design, the new entrance appears to have always been part of the original hotel and presents the idea of a welcoming “light in the forest” with the intention of being subtly evident through the trees as a memorable marker. A cantilevered, fritted glass and tapered steel purlin roof and glass walls create the new entrance image and enclose the original open precast concrete trellis. Building materials were detailed and fabricated locally and utilize a repetitive, modular array to balance cost, weight, and ease of construction.
Photographs by Tom Rossiter Photographer for HOK
Design Principal
Todd Halamka
Architect
HOK







