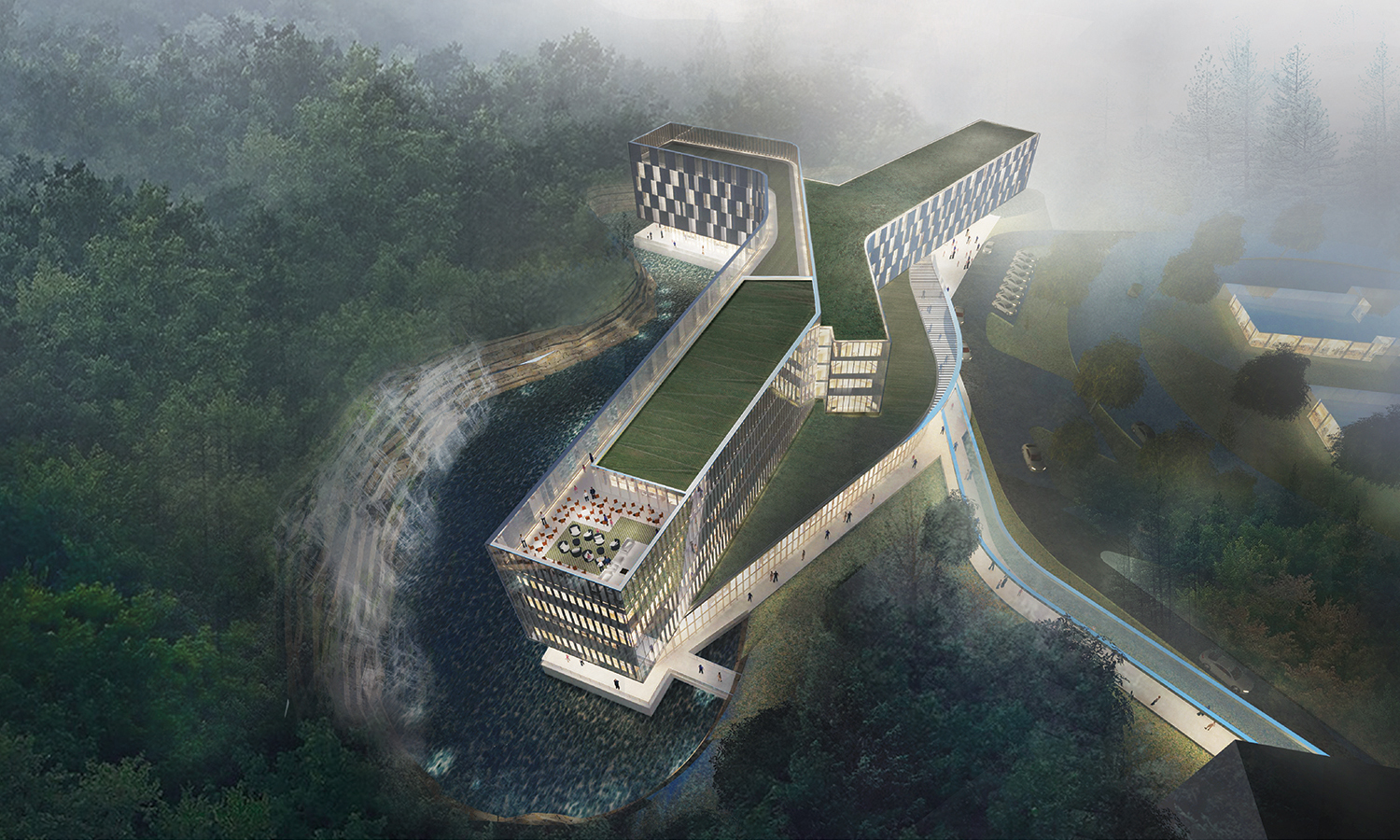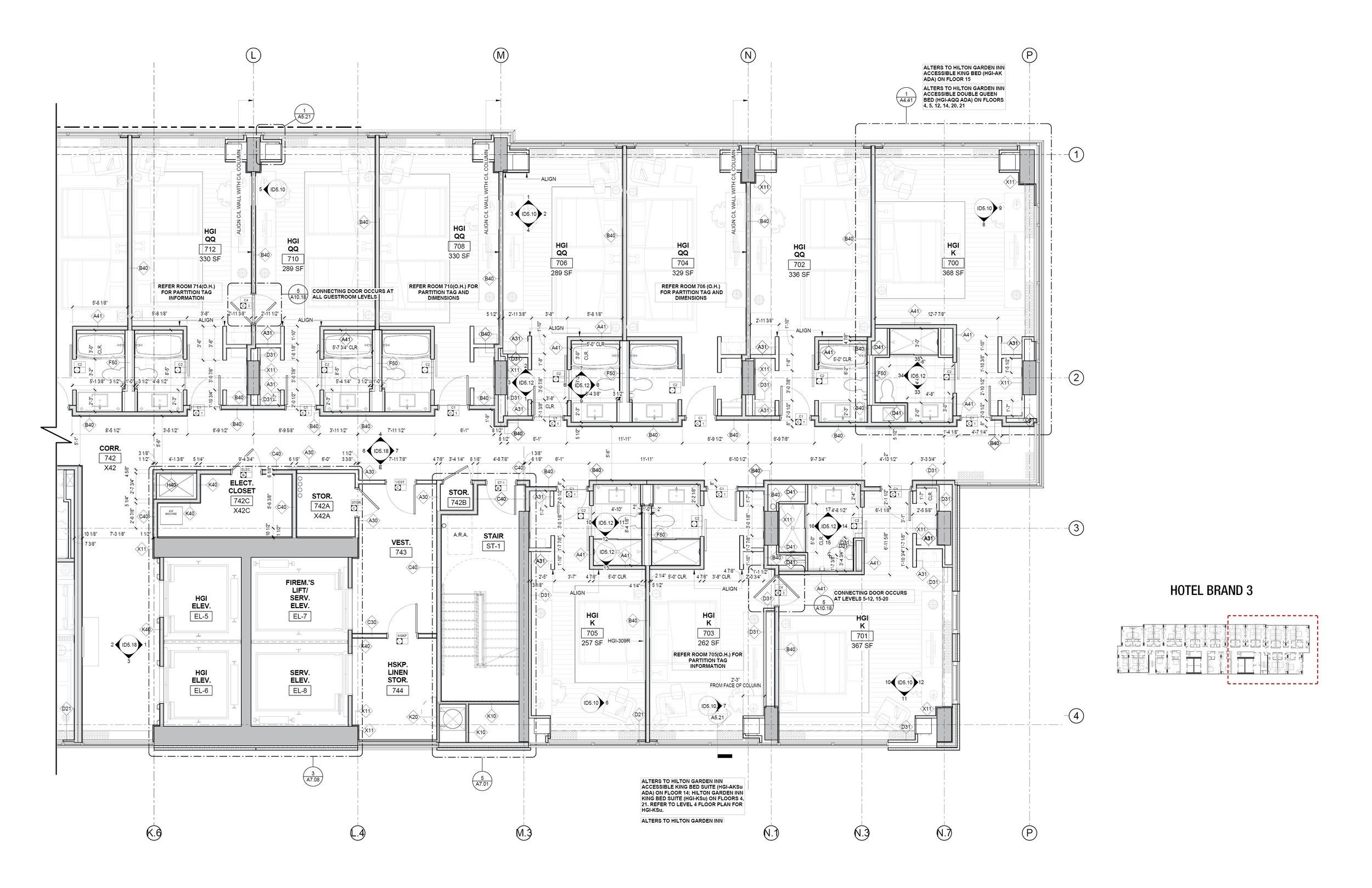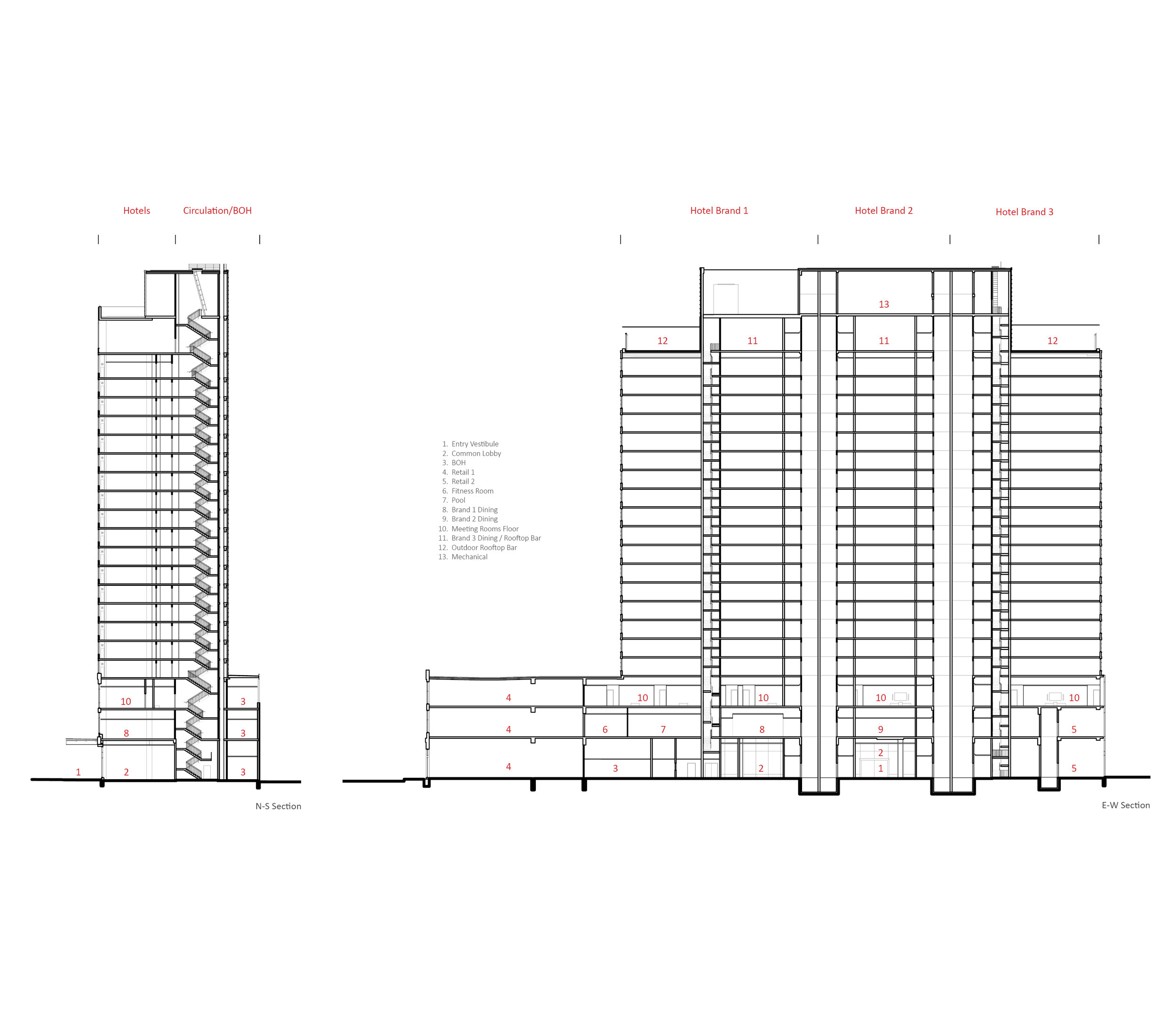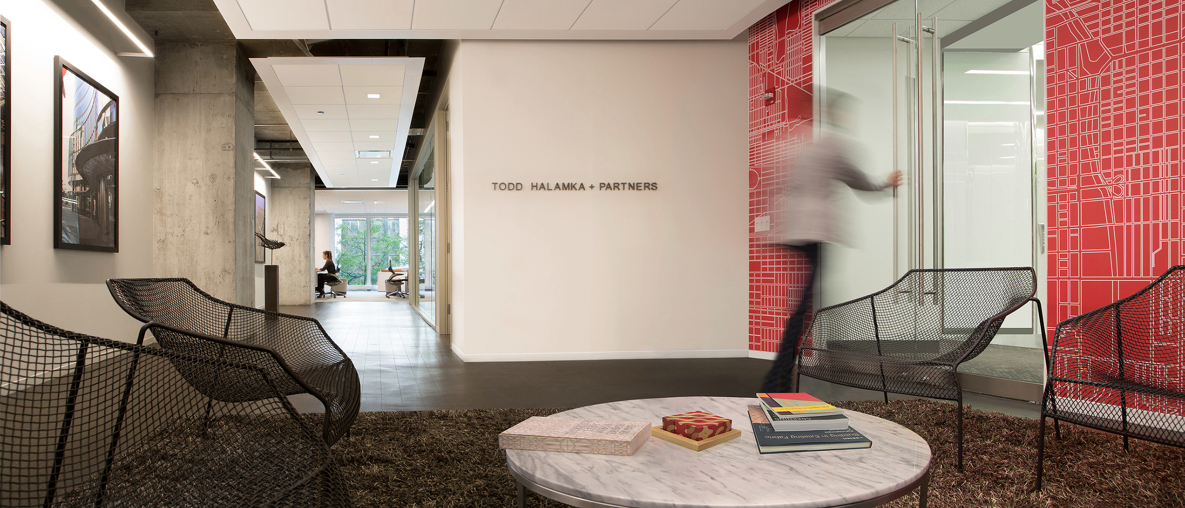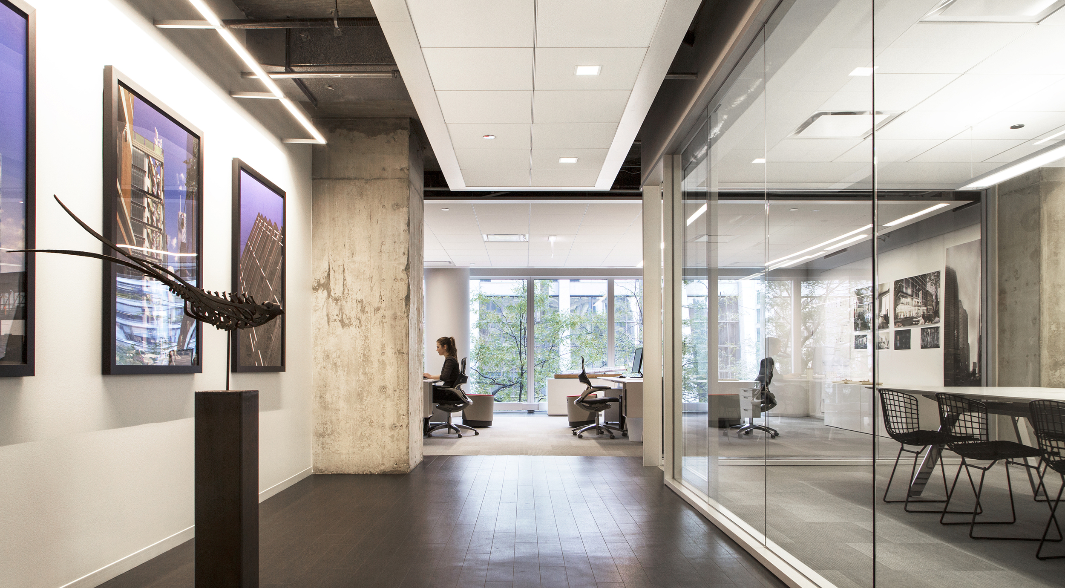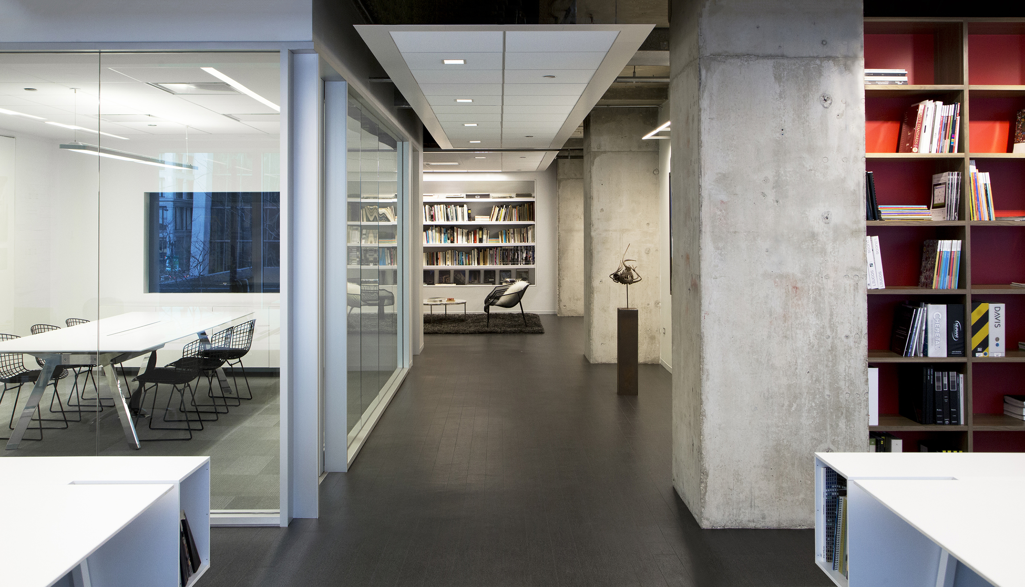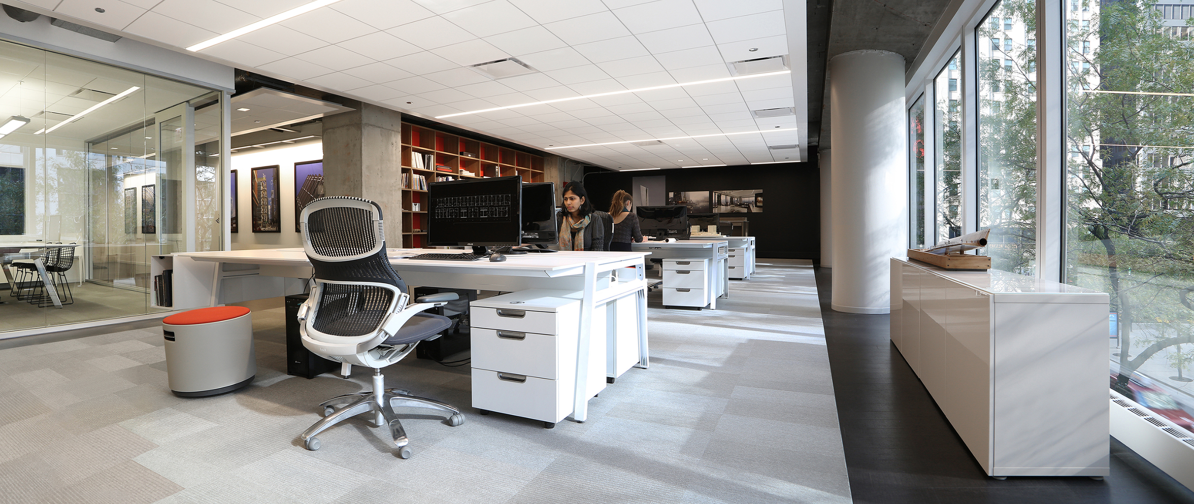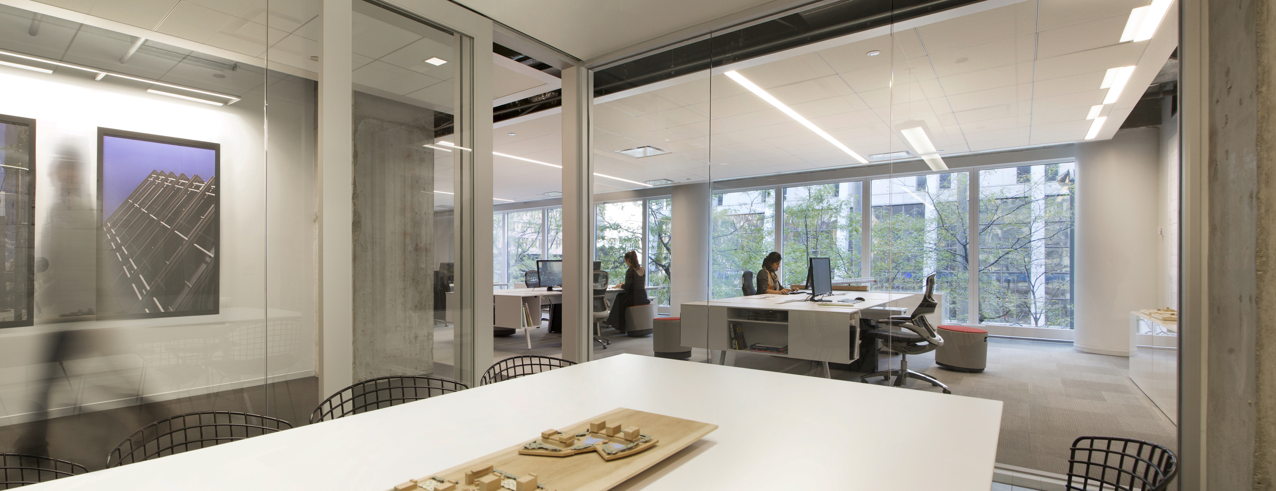




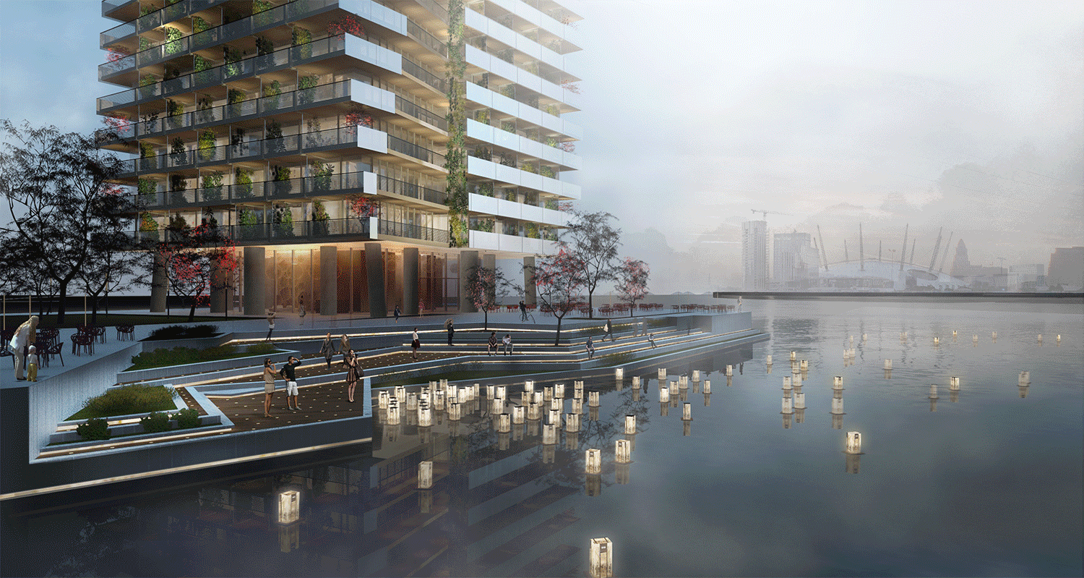






Todd Halamka + Partners
Todd Halamka + Partners
about todd Halamka + partners
GLOBAL REACH
Todd Halamka + Partners deliver extensive market knowledge, design vision and global experience for Corporate, Institutional and Government Agency clients. Our philosophy promotes collaborative partnerships of design, development and construction professionals focused on specific client needs. Todd Halamka + Partners values ideas that explore materials innovation, environmental stewardship and creating buildings of lasting value to our clients and communities in which we practice.
We believe in creating architecture that is beautiful, contextual and functional. A great building must be memorable to the hearts and souls of those who encounter it, and be responsible in performance and function for those who own and live within it every day. We seek clients willing to innovate and explore ideas that reward and enhance their lives.

ON THE BOARDS 3
ON THE BOARDS
ON THE BOARDS 3
ON THE BOARDS
ON THE BOARDS
anthem house - midcity huntsville
Anthem House is a new 520,000-square-foot, mixed-use residential development in Huntsville, Alabama. The development includes 330 dwelling units atop a multi-level office and amenity base, with ground floor commercial retail. Continuing a southward expansion of the 70 acre MidCity masterplan development., Anthem House presents a series of connected buildings that carefully articulate vertical and horizontal pedestrian scaled retail shops at grade, offices at level 2, garden terrace apartments at level 3, and a 5 story south residential building and 7 story north residential courtyard building. A 7 level parking garage structure is also included within the development. This tiered building massing of brick masonry, stone and metal panels reinforces the district’s focus on creating a new walkable, live-work-play community. Compact dwelling units in studio, studio plus and 1 bedroom layouts permit opportunities to both live an work on premise, coupled with extraordinary indoor and outdoor ground floor amenity facilities within extensive flowers, trees, swimming and leisure settings. An east-west pedestrian Paseo through the project at grade level connects adjacent hotel and retail guests to the project.
Todd Halamka + Partners are Design Architects and Architects of Record for the project. UDA is the Master Planner for the entire MidCity development. RCP Companies, as project developer, anticipates a June 2022 commencement of construction. The building incorporates both natural and mechanical ventilation strategies to optimize systems efficiencies and maintain low energy consumption. The building design also explores modular unit planning with repetitive interior and exterior components, fostering construction schedule and materials cost savings.
Images by Andrey Mishev with Todd Halamka + Partners.
TH+P Design Team
Todd Halamka
Preethi Srikanth
Susan Morrow
Leonard Clagett
Ami Kahalekulu (Twofold) DU Interior Design
WSP Structural Engineering
HNA MEPFP
Dix Hite Landscape Architecture
Garver Civil Engineering
Parts and Labor Amenity Interior Design
UDA Urban Design

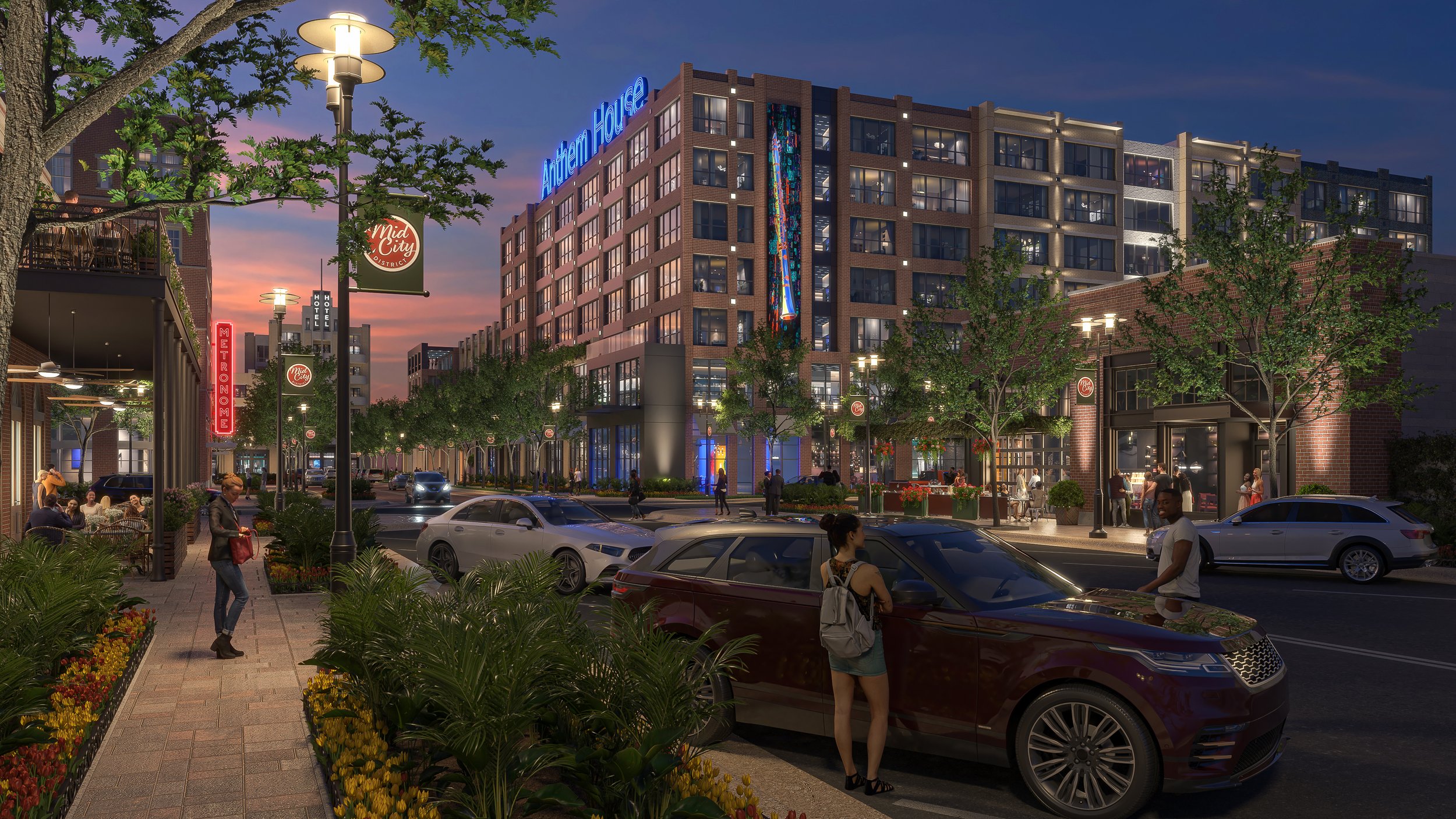
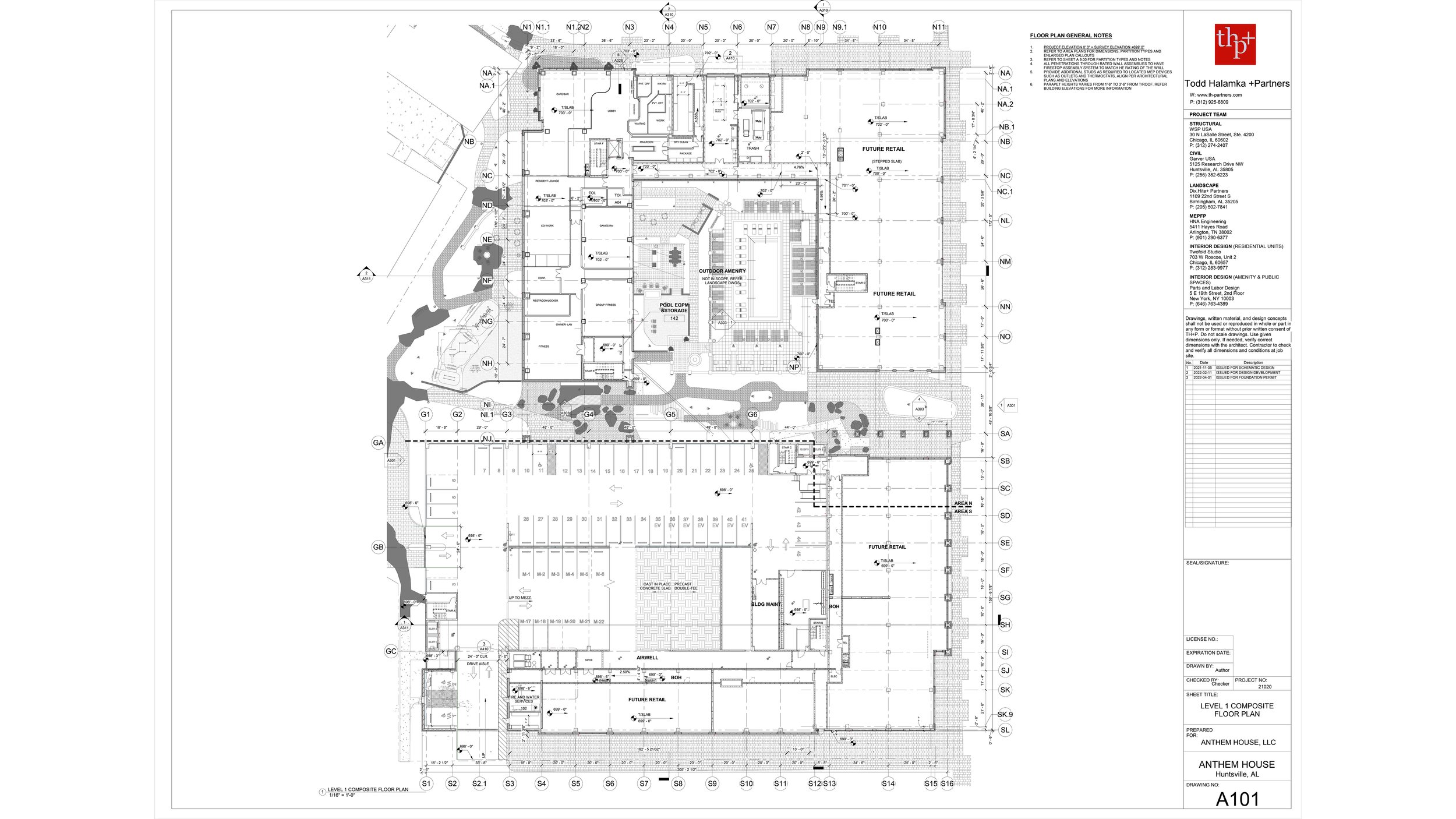
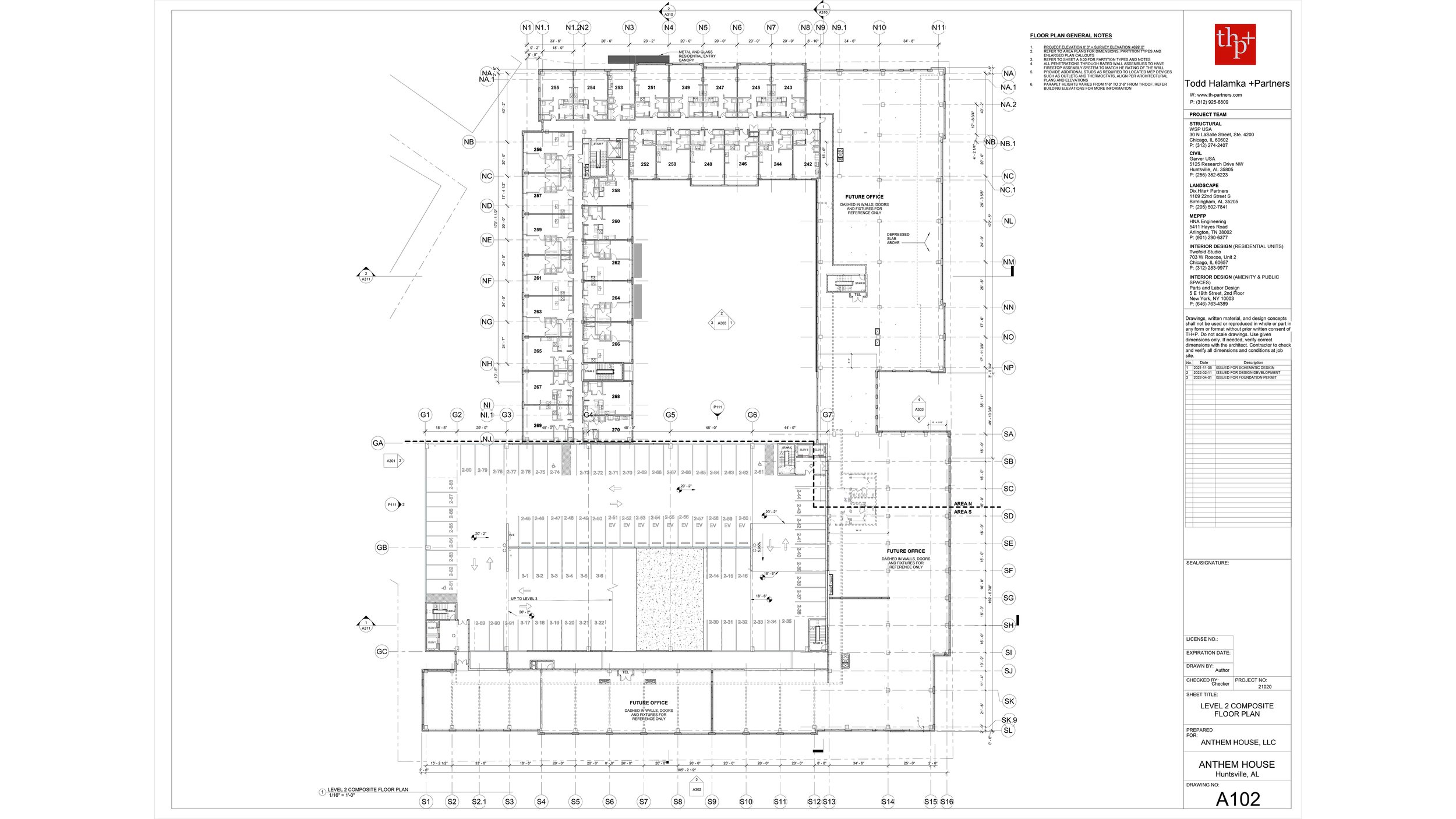
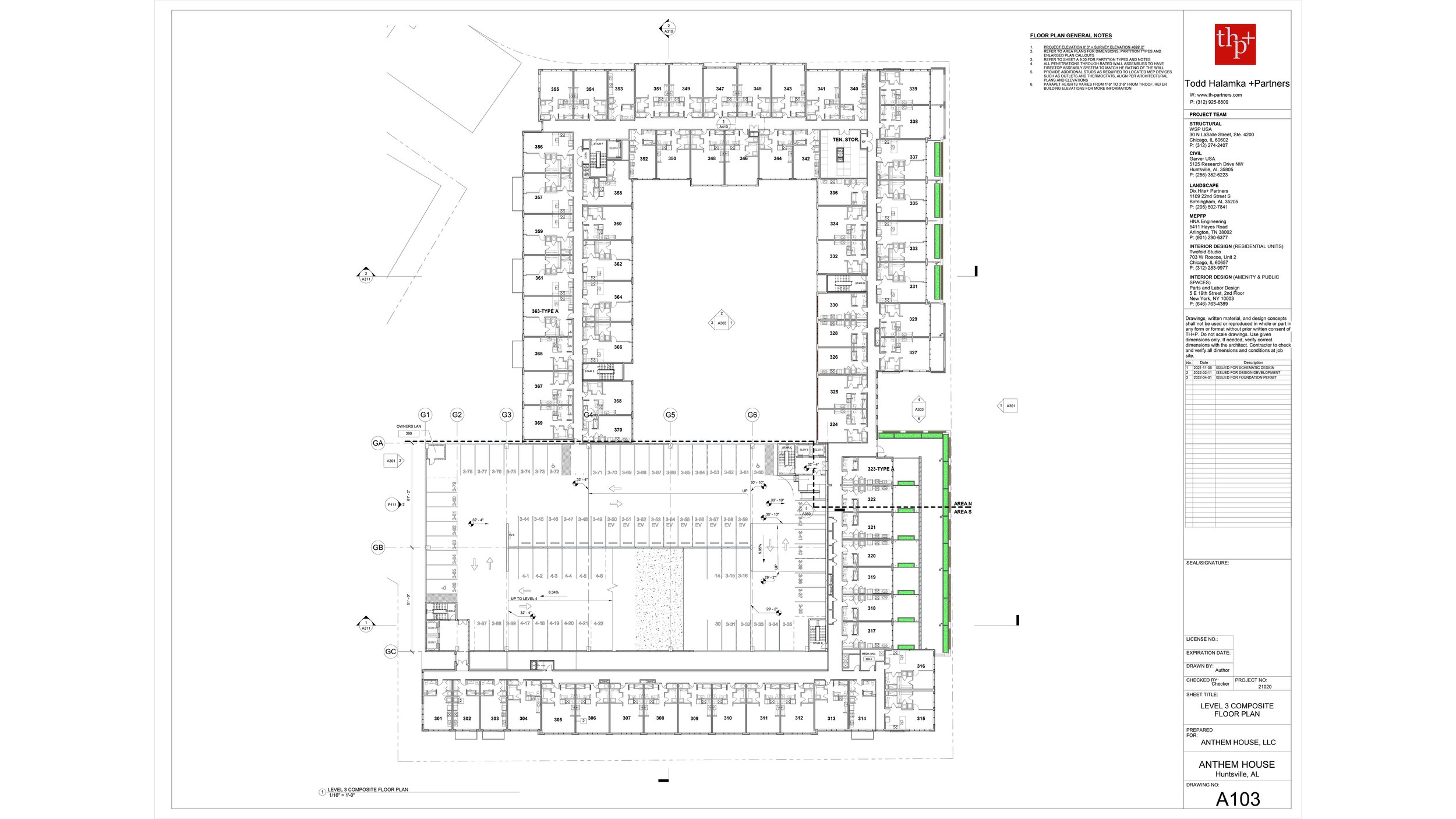
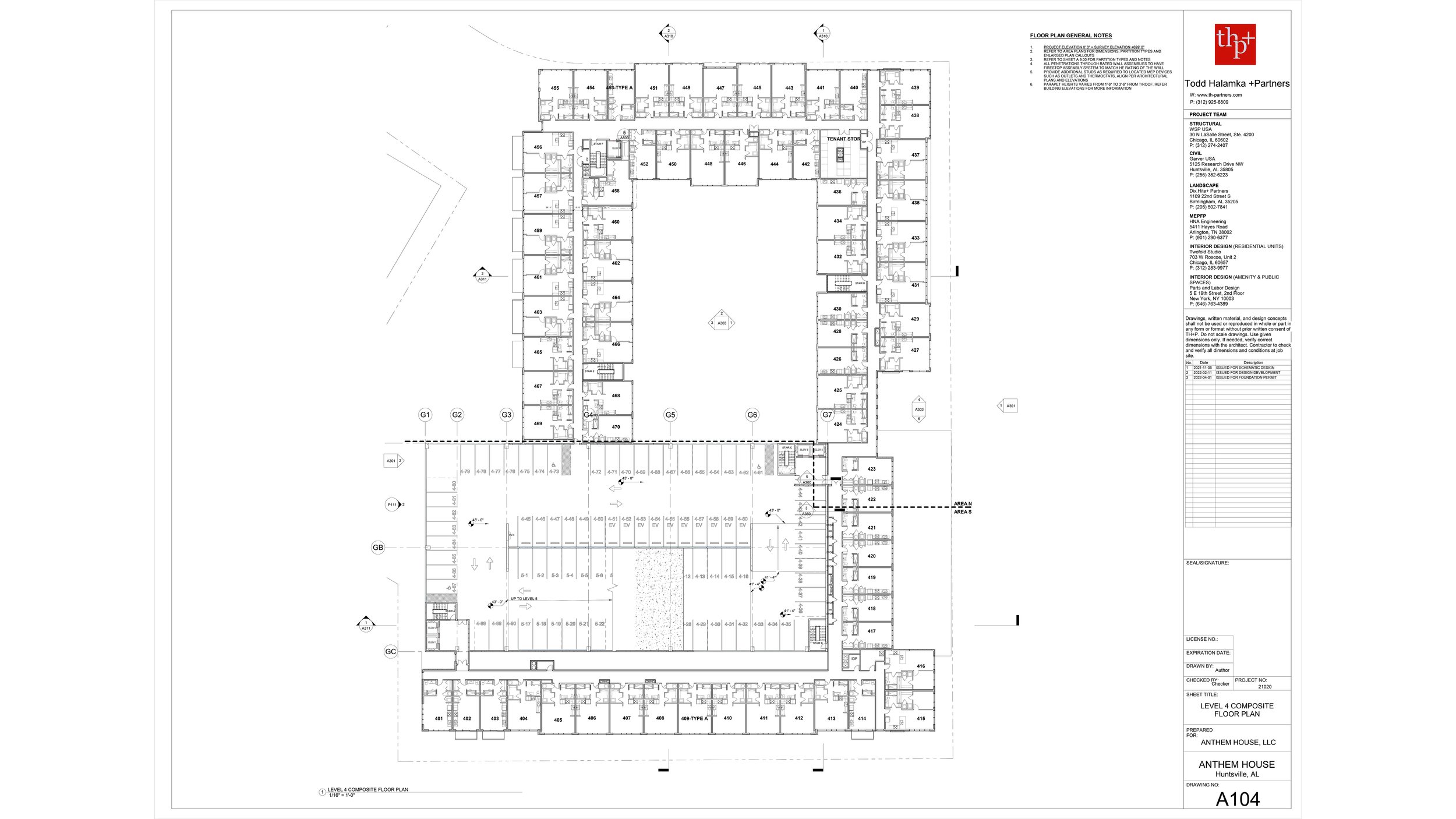

ON THE BOARDS 2
ON THE BOARDS
ON THE BOARDS 2
ON THE BOARDS
ON THE BOARDS
CITY FOUNDRY PHASE 2
City Foundry Phase 2 is a new 368,000-square-foot, mixed-use residential development in Saint Louis, Missouri. The development includes 282 dwelling units atop a multi-level parking garage, with ground floor commercial retail. Continuing a westward expansion of the newly completed City Foundry Phase 1 development, the new residential building design envisions elegant, compact dwelling units in studio, 1 bedroom and 3 bedroom layouts permitting work/live opportunities on premise, coupled with extraordinary amenity facilities including two outdoor garden terraces at level 8 complete with extensive flowers, trees, swimming and leisure settings. Additional level 13 rooftop indoor/outdoor amenity spaces are included with vistas extending across the entire City Foundry site below and the downtown city of Saint Louis, Mississippi River and Gateway Arch beyond.
The Lawrence Group, as project developer and architect of record, anticipates a fall 2021 commencement of construction. The building will seek Well Building certification and incorporates both natural and mechanical ventilation strategies to optimize systems efficiencies and maintain low energy consumption. The building design also explores modular unit planning with repetitive interior and exterior components, fostering construction schedule and materials cost savings.
Images by Andrey Mishev with Todd Halamka + Partners.
TH+P Design Team
Todd Halamka
Leonard Clagett
Susan Morrow
Taylor Halamka
Preethi Srikanth
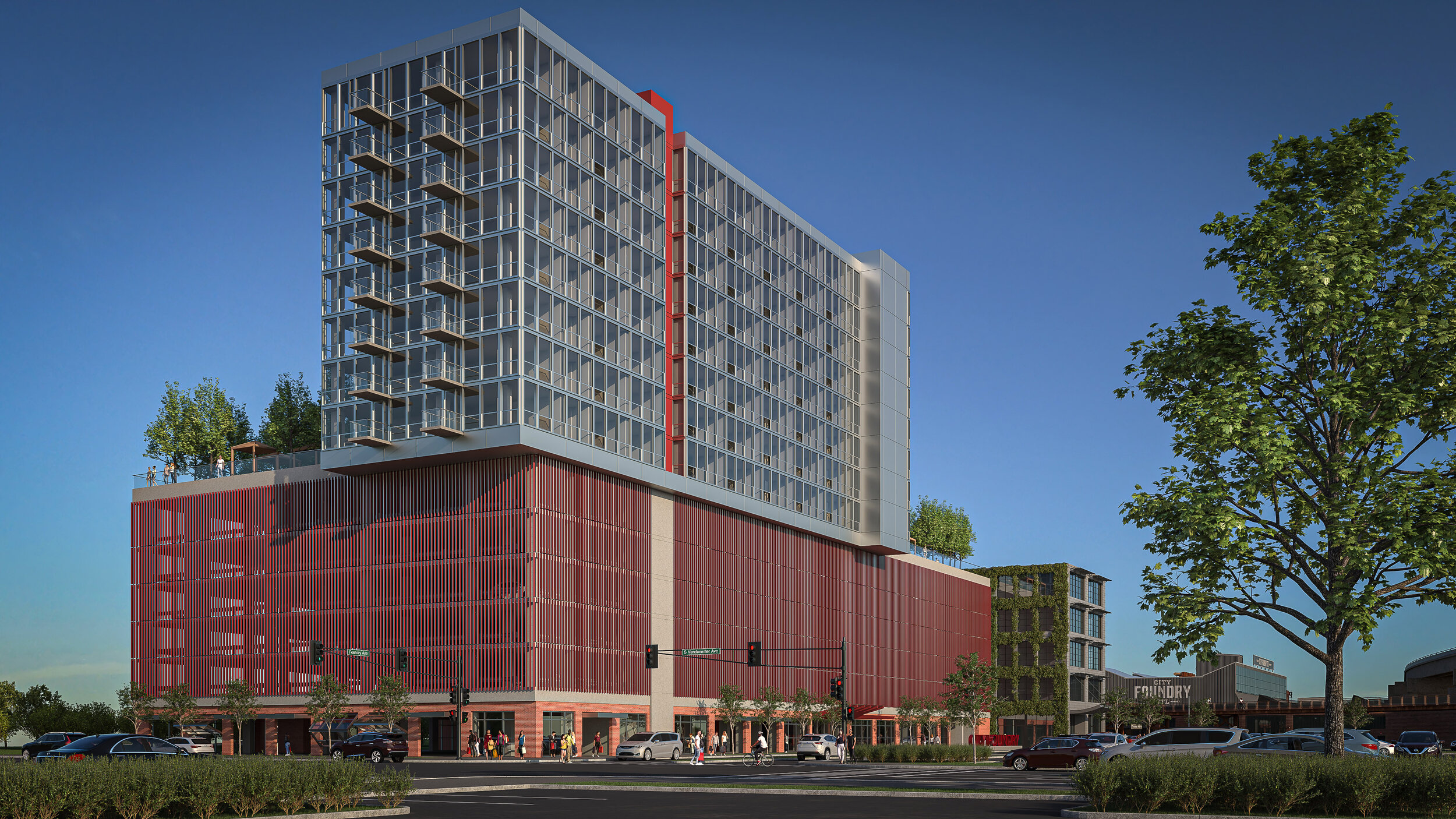
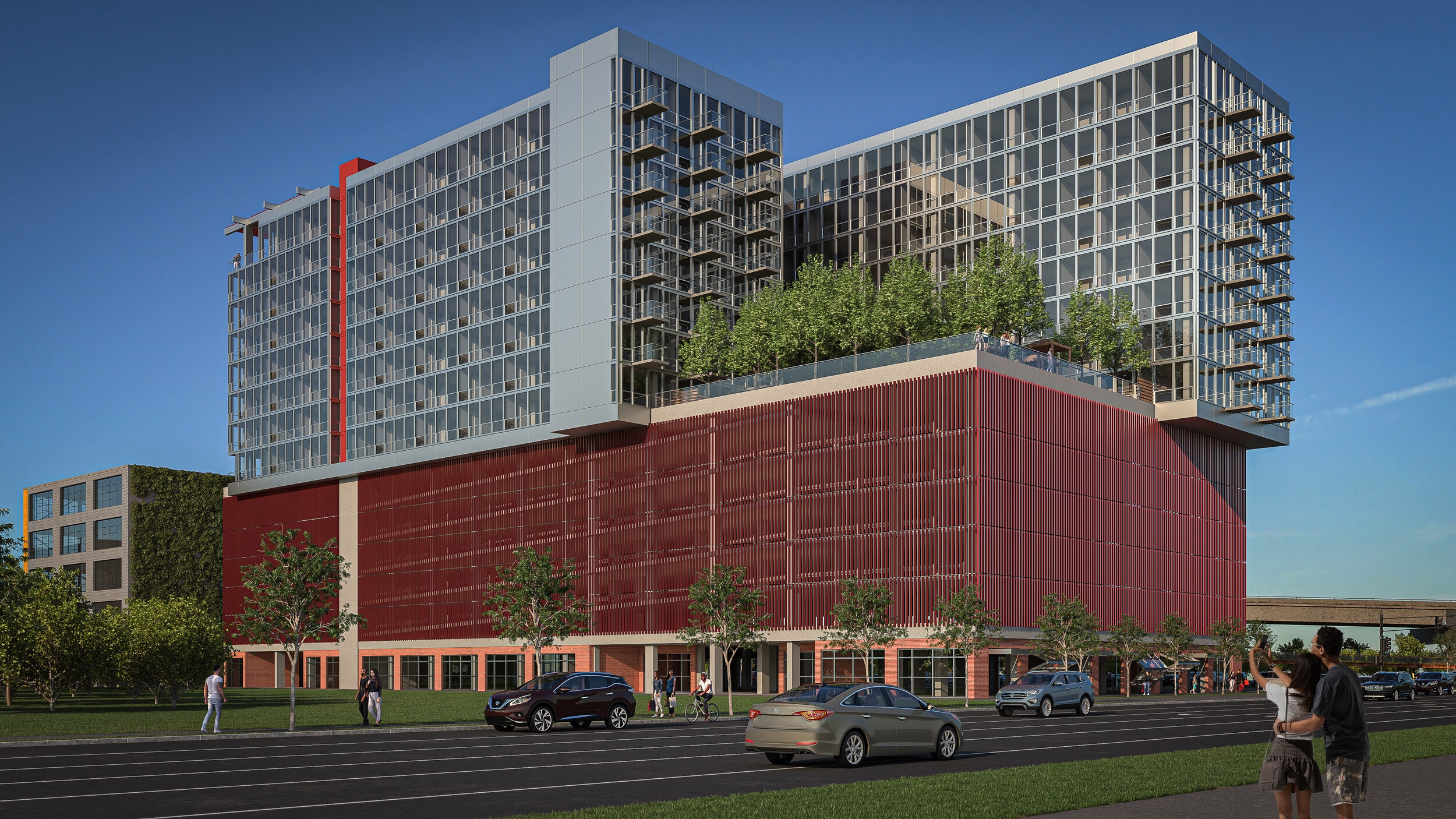


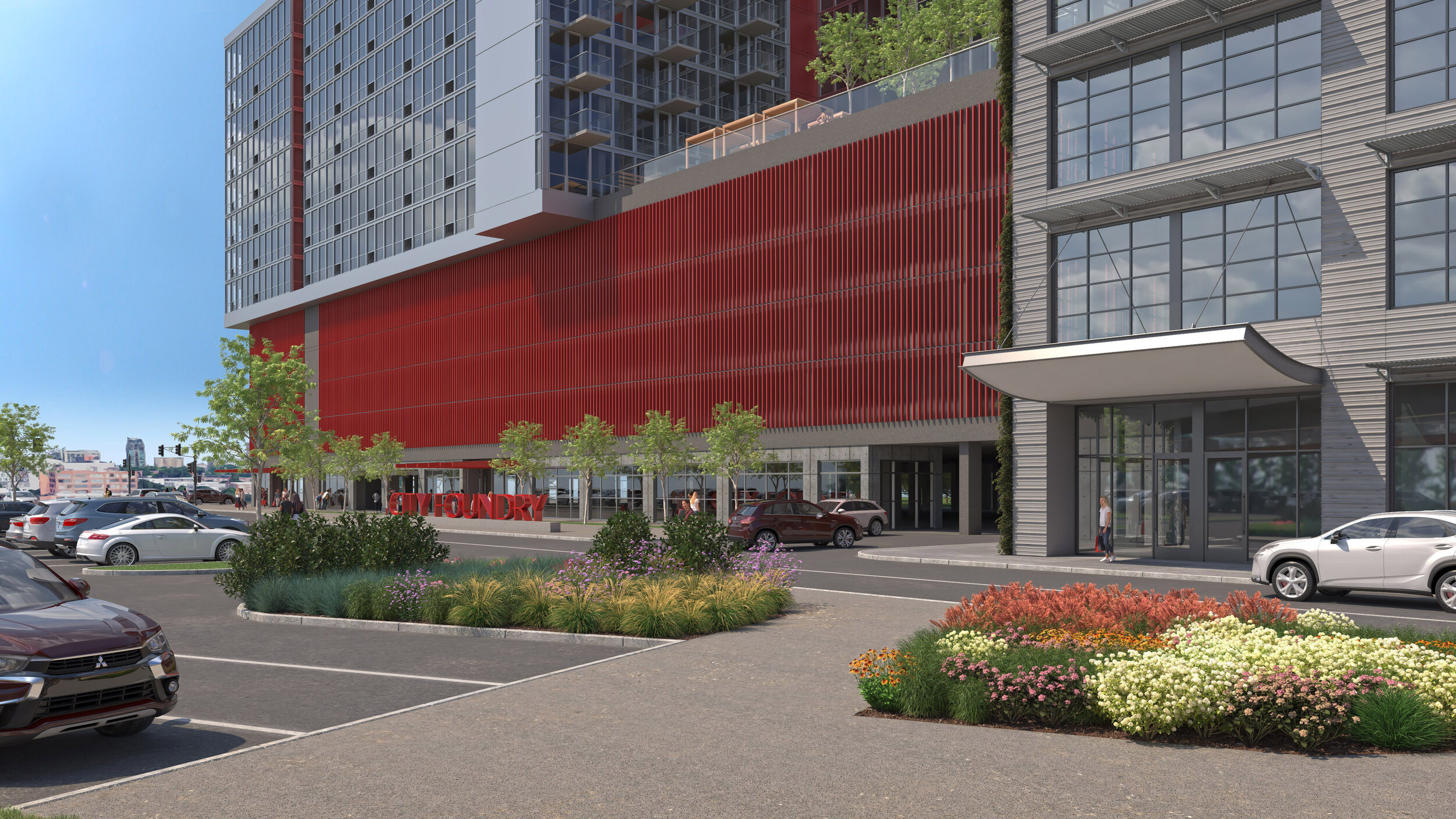

ON THE BOARDS
ON THE BOARDS
ON THE BOARDS
ON THE BOARDS
ON THE BOARDS
green tower, frankfurt
The Green Tower Frankfurt is a 330,500-square-foot, 52 story residential development with private developer and owner BÜRO WEBER for the city of Frankfurt, Germany. Envisioned as a new paradigm for environmental leadership in high-rise residential and vertical garden living, Green Tower Frankfurt implements strict building systems design that will be the first to achieve both the rigorous Passivhaus Classic and Passivhaus Plus standard in residential high-rise design. Green Tower Frankfurt utilizes state of the art mechanical controls combined with natural ventilation and integrated four-sided planted garden terraces for every resident. The second tower of several planned locations in Europe, Asia and the Middle-East, Green Tower Frankfurt aims to prototype a vertical building typology that reinforces living within the central city core, use of existing mass transportation and the physical and spiritual greening of place. Developed using parametric design, the unique twisting chassis employs a vertical concrete core and a staggered perimeter column grid that counterbalance four corner columns that transpose diagonally end to end. Four-sided symmetrical planning principles deliver repetitive exterior wall, structural and mechanical components, fostering construction schedule and materials cost savings.
Images by Todd Halamka + Partners.
Design Team
Todd Halamka
Patrick Carata
Olia Miho
Susan Morrow
Giovanni Morabito

ON THE BOARDS
ON THE BOARDS
ON THE BOARDS
ON THE BOARDS
ON THE BOARDS
legend's edge, verona
Legend's Edge includes state-of-the-art residential and hotel accommodations with full-service retail amenities, organized within natural and landscaped park areas, trees and water features. The proposed density of housing within the 65 acre site intends to support and catalyze a dynamic retail environment for all of Verona. The overall design embraces an 'urban contemporary' aesthetic of scaled residences composed of glass, metal, stone and wood. Legend's Edge utilizes high quality, durable materials that aim to span multiple generations of use and ensure a 100 year life-span.
Images by Todd Halamka + Partners.
Design Team
Todd Halamka
Patrick Carata
Olia Miho
Susan Morrow
Giovanni Morabito

ON THE BOARDS
ON THE BOARDS
ON THE BOARDS
ON THE BOARDS
ON THE BOARDS
Flower tower, london
The Flower Tower London is a 760,000 square foot, 58 story residential development for a private developer and owner for the city of London, England. Envisioned as a new paradigm for vertical living, Flower Tower implements strict building systems design that emphasizes state of the art mechanical controls combined with natural ventilation and planted garden terraces for every resident. The first tower of several planned locations in Europe, Asia and the Middle-East, Flower Tower aims to prototype a vertical building typology that reinforces living within the central city core, use of existing mass transportation and the physical and spiritual greening of place. Developed using parametric design, the unique twisting torso employs a concrete core and perimeter column grid that is vertical and four corner columns that transpose diagonally end to end. Bi-laterally symmetrical planning principles deliver repetitive exterior wall, structural and mechanical components, fostering construction schedule and materials cost savings.
Images by Todd Halamka + Partners.
Design Team
Todd Halamka
Patrick Carata
Olia Miho
Taylor Halamka
Susan Morrow

RECENT WORK
RECENT WORK
RECENT WORK
RECENT WORK
recent work
740 N RUSH STREET CHICAGO
Todd Halamka + Partners was commissioned to design a new 50 story tower at the corner of Rush and Ontario streets in Chicago. A vertically stacked three tier high-rise hotel including a high-end boutique brand is planned for the site.
An existing four story masonry structure along Rush is to remain for restaurant, retail and new hotel functions. The hotel tower purposefully sets back from both Rush and Ontario streets to maintain a pedestrian street scale, optimize hotel room views and maximize light and air to the adjacent neighboring buildings.
Massing and materials introduce a light and elegant blend of glass, metal and stone at the street and a carefully proportioned and detailed glazed tower above. Extensive planted roof gardens are planned at three separate levels to integrate with interior program, street level plantings, and environmental stewardship to the neighborhood.
Design Team
Todd Halamka
Patrick Carata
Preethi Srikanth
Olia Miho
Susan Morrow

NEWS
NEWS
NEWS
NEWS
NEWS
123 E cermak Chicago is now open for business.
Todd Halamka + Partners celebrated the formal opening of the first Triple Branded Hilton Hotel in November comprised of 466 guestrooms and suites of both short term and extended stay options, across 23 floors. The project includes 379,500 square feet of guestrooms and podium amenity spaces. 123 E Cermak compliments the existing Motor Row neighborhood with new, high quality retail, guestrooms and jobs that reinforce the expanding McCormick Place enterprise.

NEWS
NEWS
NEWS
NEWS
NEWS
TOdd Halamka + partners
CHICAGO OFFICE
Todd Halamka + Partners opened its Chicago office in 2015. Located at 55 W Monroe Street, in the heart of Chicago's Loop, the office organizes around three touchstones of our practice- Spaces that emphasize daylight, garden views and materials that celebrate a story. Our plaza garden design studio is meant to embrace your team with ours in a collaborative, open-plan setting of natural light.
Our services include urban design and planning, building design, design development, construction documentation, construction administration, prototyping and peer review. We lead project teams tailored to specific client needs through unique partnerships with other architects, engineers, developers and construction professionals.

EVOLVING THE PRACTICE OF ARCHITECTURE
EVOLVING ARCHITECTURE
EVOLVING THE PRACTICE OF ARCHITECTURE
EVOLVING ARCHITECTURE
DESIGN
Environmental Stewardship
We believe in creating buildings that respond to climate and place, where the space between buildings has equal importance, and our environmental responses employ a combination of common sense, technical innovation and tangible return on investment for our clients.
RESEARCH
Materials Science
We are driven by discovery and the development of new materials that are healthier, more resilient, make economic sense and can be re-purposed. A comprehensive and holistic metrics-based design approach, that understands the integrated value of building enclosure, site specific condition and mechanical systems.
MARKETS
Trending Strategies
Our primary market focus includes Commercial Office & Mixed-use, Hotel & Hospitality, Residential, University & Higher Education. We bring an extensive knowledge base to each of these markets that forms the foundation of our collaborative client/design teams. We share and publish our experience as trending strategies.

EXPERIENCE
EXPERIENCE
EXPERIENCE
EXPERIENCE
EXPERIENCE
COMMERCIAL OFFICE - HOSPITALITY - residential - HIGHER EDUCATION
Commercial Office experience includes headquarters office and mixed-use office, hotel, residential and retail combinations, including mixed-use transit-oriented developments. Geographic experience encompasses the United States, Europe, the Middle East and Asia. Commercial Office experience ranges from less than 50,000 square feet to more than 6M square feet.
Todd Halamka + Partners provides building design expertise in programming, planning, design and construction administration services for both new building and existing renovation opportunities.
Current Hospitality experience covers multiple market segments including urban high-rise select service, 3, 4 and 5-star full service convention center and boutique hotels. With extensive hospitality experience in North America, Todd Halamka + Partners is growing specific overseas hotel segments in Europe, the Middle East and Asia.
Residential experience includes low-rise, mid-rise and high-rise buildings. Todd Halamka + Partners current residential design work comprises more than 950 studio, 1 2 and 3 bedroom apartments in the United States and Europe.
Higher Education and University experience includes specific knowledge-based experience for both public and private institutions including Science; Bio-Medical Research; Assembly, Meeting, Office and Mixed-Use combinations; and Residential facilities. In addition to the range of services listed above, Todd Halamka + Partners provides Master Planning and Adaptive Re-use services for Higher Education clients.







